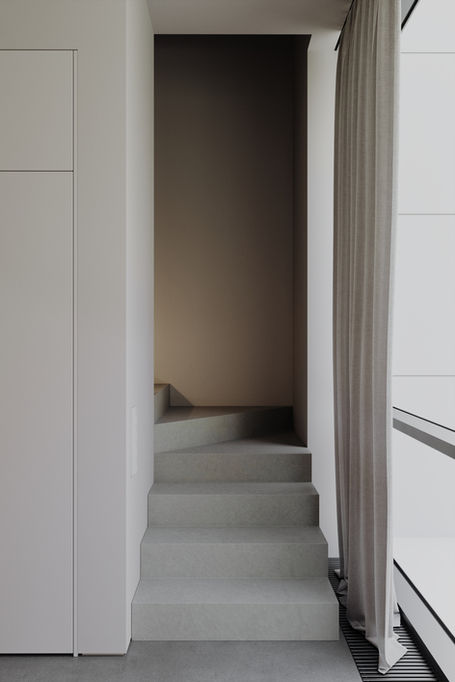top of page

FP61
Townhouse · 151,6 m²
Moscow · 2023
The project is built around the architecture of coziness - where warm light, natural materials and clean volumes come together to create a living space.
The fireplace became the center of the interior - not as a decorative detail, but as the heart of the house, around which the living room, dining room and private areas naturally build.
Warm wood textures and shades of grey, textiles – everything is combined with simple, well-thought-out geometry.
The interior is devoid of excessive gestures. Proportion, rhythm and silence are important here.
Walls, ceilings, built-in furniture - everything works as a system, creating a sense of structural completeness.
The lighting is soft and targeted: daylight penetrates through large window openings, and evening light gathers the space into intimate scenarios.
The FP61 project is about the present. About tactility, warmth, a sense of inner balance. Not a demonstration, but an environment you want to return to.

bottom of page
























